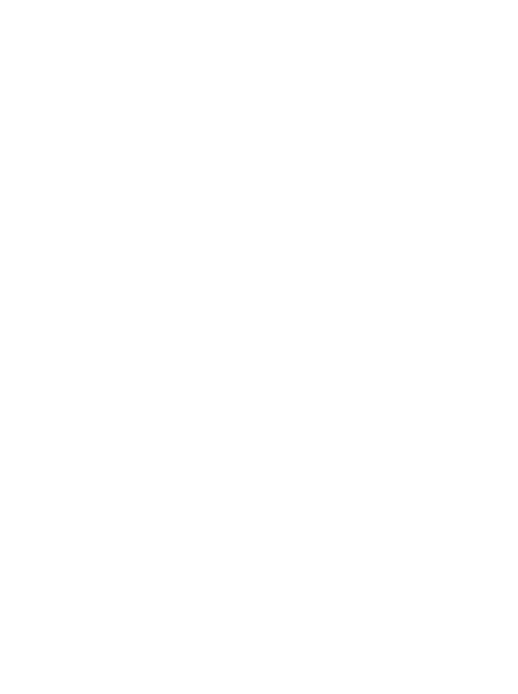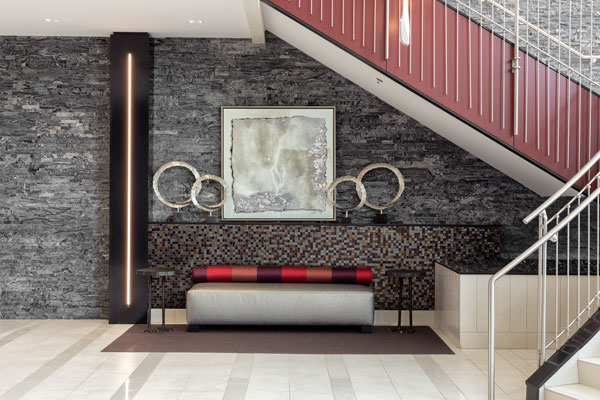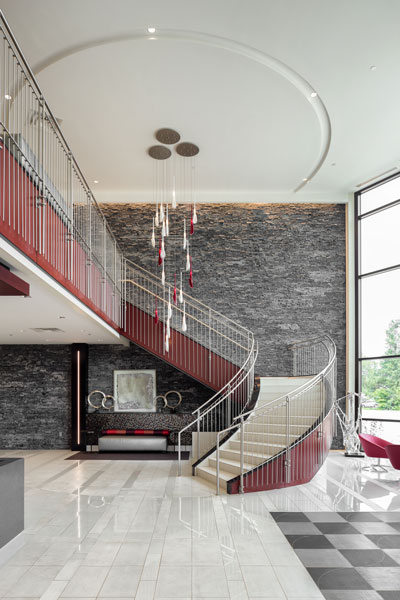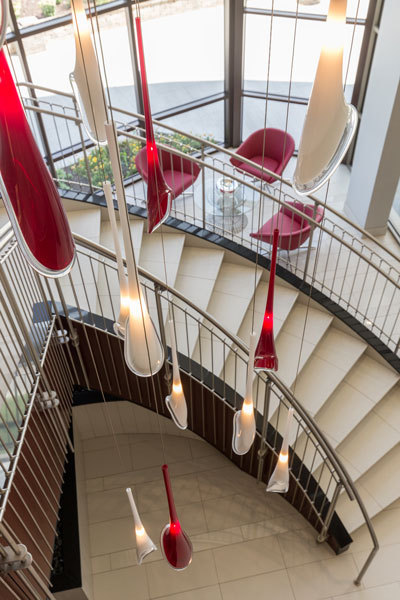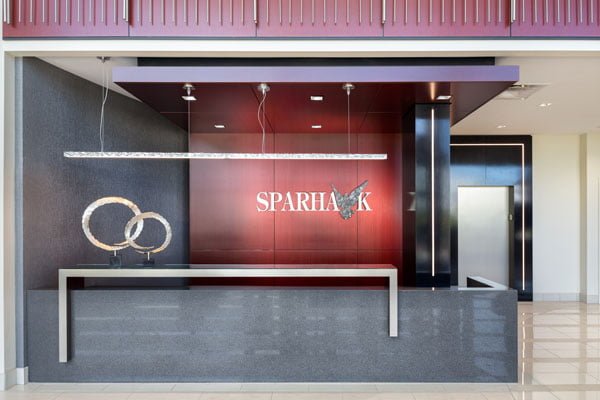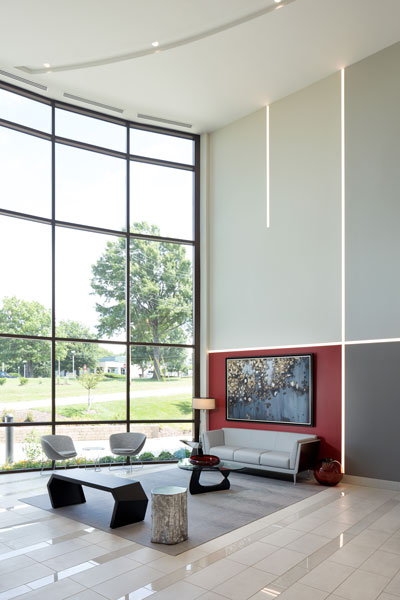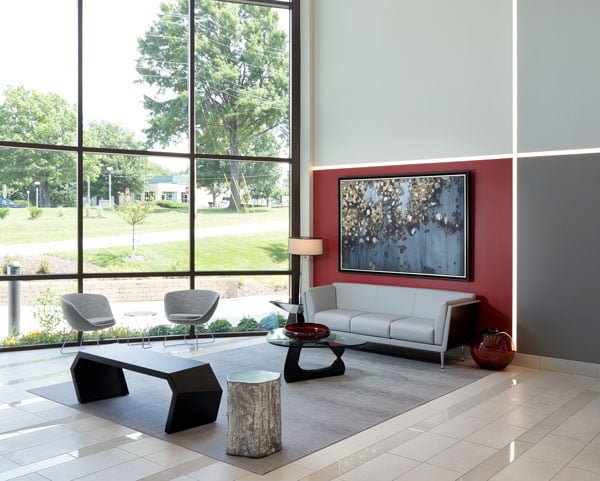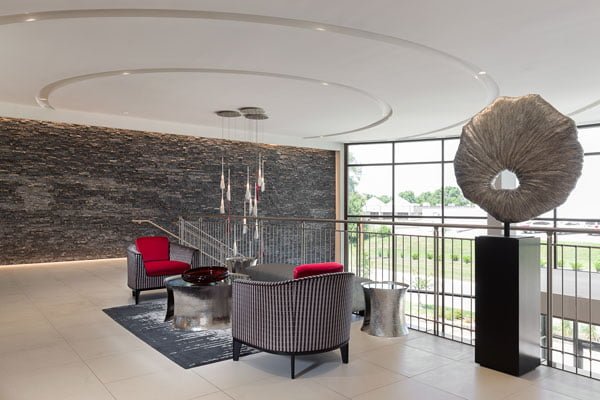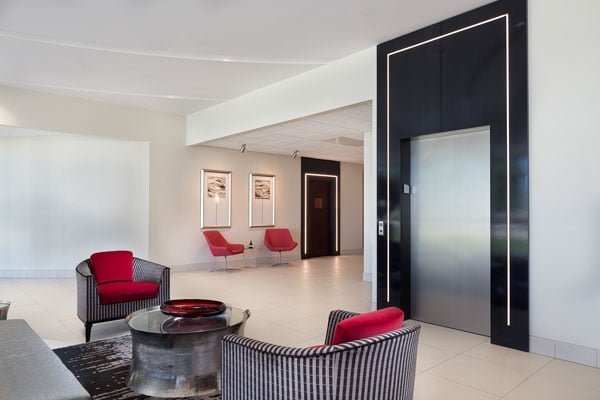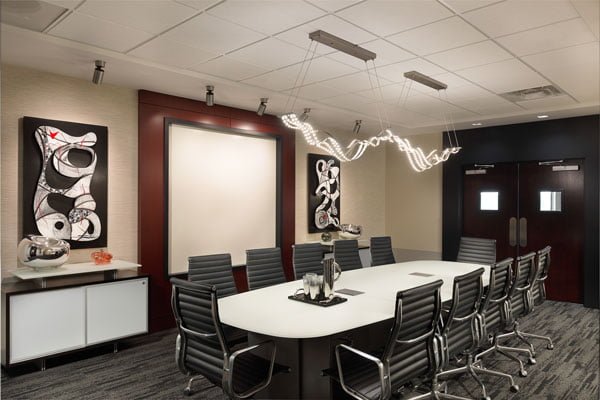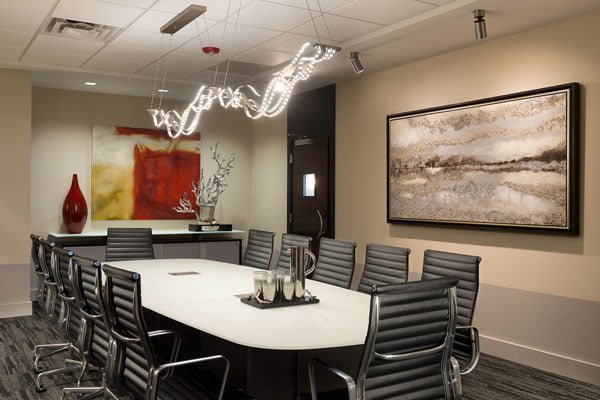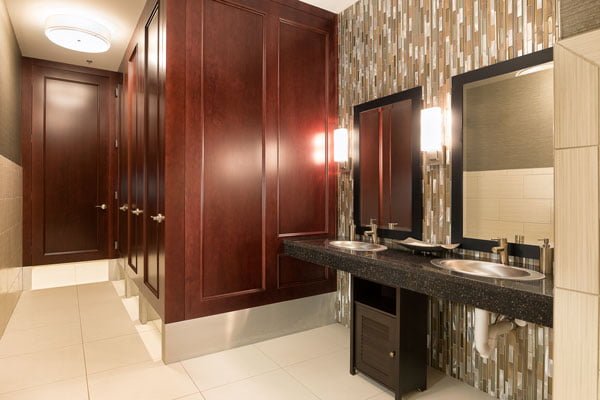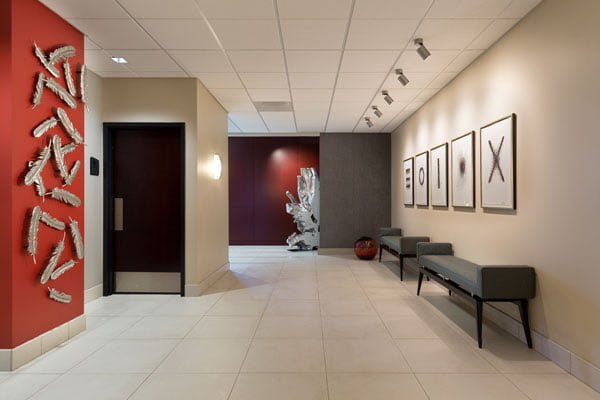Award Winning Corporate Headquarters
Lenexa, KSSparhawk Laboratories’ corporate headquarters features an elegant design solution derived from their soaring hawk logo. Sleek black, red, & silver metallic finishes translate their branding into a high-tech modern interior. Read more on this gold-winning project below.
The Sparhawk Laboratories’ design solution was inspired by the state of the art nature of their business and the soaring hawk of their logo and corporate color scheme (black, grey, and red), which resulted in concentric circles featured on the reception space ceiling and floor and the avian and nature inspired accessories. Horizontal and vertical lines are used as important design elements throughout the space to frame key areas and provide visual direction throughout the interior. The interior finish materials offer a refined take on natural elements through the incorporation of wood, stone and silver accents. Modern engineered materials are also incorporated in the space such as quartz surfacing, porcelain tile and brushed stainless steel.
Entering Sparhawk, the vestibule utilizes a Pedisystem flooring material that functions to trap dirt in the grates and keep the lobby clean, but remains aesthetically impactful and creates a high tech look as you enter. The lobby and reception area feature a sweeping formal stairway that is the focal point of the glass-fronted two story space. The Owner and CEO of the company wanted a grand staircase as the main feature in the lobby. The custom designed railing by Artec is layered over a red ribbon of a sustainable wood veneer; the stainless railing overlays the wood and creates a rhythm of wood and steel that is quite lyrical. A dark ledgestone wall provides a grounding backdrop for this light and airy space and allows the stair to highlight in the foreground. Contributing to the focal point of the stairway is a custom designed cascading blown-glass chandelier. The curvature at the bottom of the stairs initiates the concentric circles of the ceiling and floor designs that radiate throughout the lobby, which serves to connect the stair to the rest of the lobby. Unity of design is further achieved through the mirroring of floor and ceiling design.
The reception space includes several welcoming seating areas for visitors and was space planned for various size groups to occupy and enjoy the lobby. A large seating area on the east side of the lobby allows for visitors to congregate; a classic Herman Miller sofa, chairs and benches make up the seating grouping, which is anchored by a vinyl Bolon rug. Two smaller seating areas invite more intimate conversation for four or just a nice place for one person to sit. There are several references to Sparhawk in the furniture – a stump shaped stool, a metallic tree inspired sculpture and cocktail tables accented with bird feet. The fabrics selected are sleek and keep with the company brand – black, grey, red and silver toned metallics.
The custom reception desk is directly in front of the main entry doors and is located under the second floor balcony. It features a wood focal wall behind the desk to highlight the company logo upon entry to the space. The desk is designed with a grey quartz façade – a sustainable material and extremely durable to withstand the abuse of frequent visitors and hand carts making deliveries. A stainless steel transaction counter floats above the work surface and mimics the linear LED light patterns of the walls and columns (describe below). The linear pendant hangs over the desk and is minimal in the overall design, adding a mindful and functional detail. The red wood veneer serves as a rich, elegant surface, wrapping the receptionist in its warmth. The metallic logo was fabricated in aluminum and a black etched Chemetal allowing it to pop and highlight off the wood wall.
The lighting design for the space uses a layering technique to provide functional and energy efficient lighting, but also provides an important design aesthetic for the space as well; highlighting design elements and adding to the overall elegance and sophistication of the space. The horizontal and vertical lines of the LED strip lighting create an impactful detail throughout. These fixtures are seamlessly incorporated into walls, columns and door frames to highlight important areas within the space and provide a subtle visual way finding key for visitors. The linear LEDs were located in the drywall and mudded into the wall to appear like seams of light. Linear pendants used in the reception area and the conference rooms incorporate reflective finishes with organic shapes contributing to the overall design concept. The rock wall was glazed with a LED wall washer system integrated into a drywall pocket to hide the lamps, but graze the wall with light and highlight the irregular nature of the stone. Several highlight art pieces were used in the key focal areas.
Also in the scope of work were two conference rooms, the public restrooms, the corridors, and upper mezzanine area that connect these spaces to each other and also to the reception space. The design, color palette, and level of finish extend to these areas. Through consistent design elements, the project is really an extension of the Sparhawk brand.
