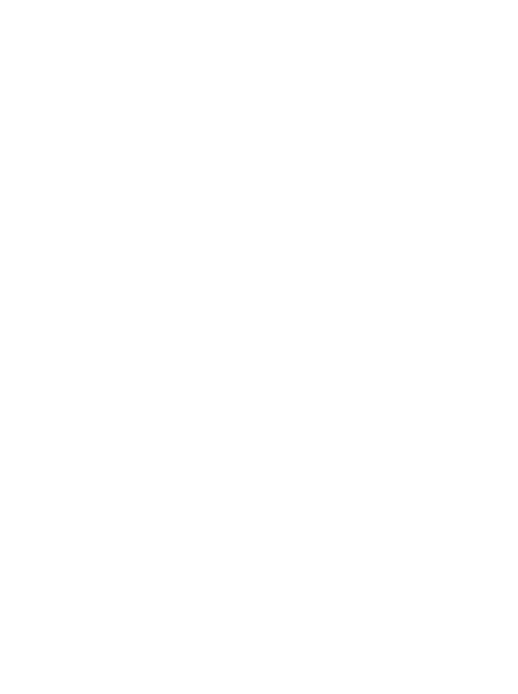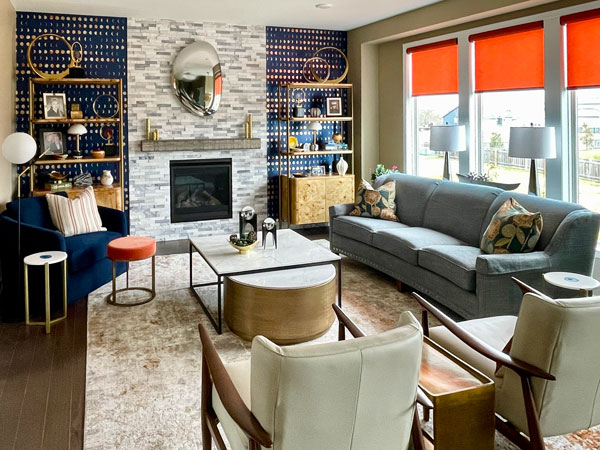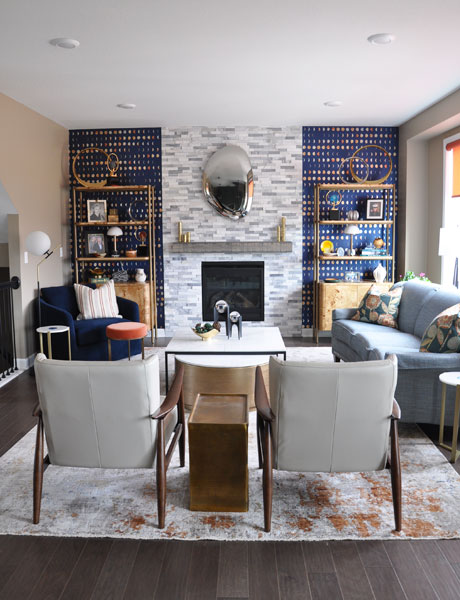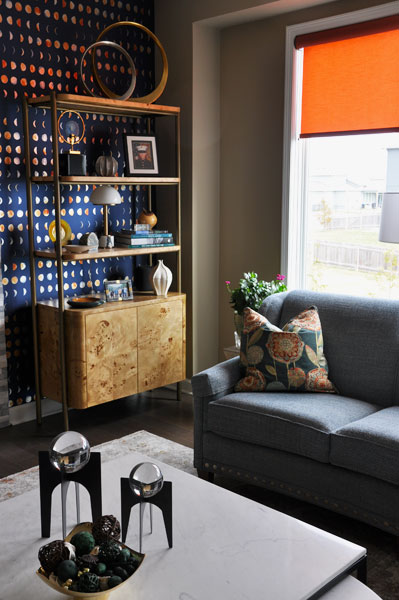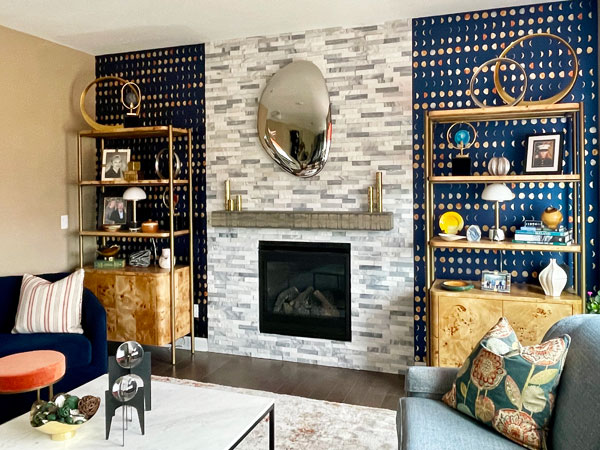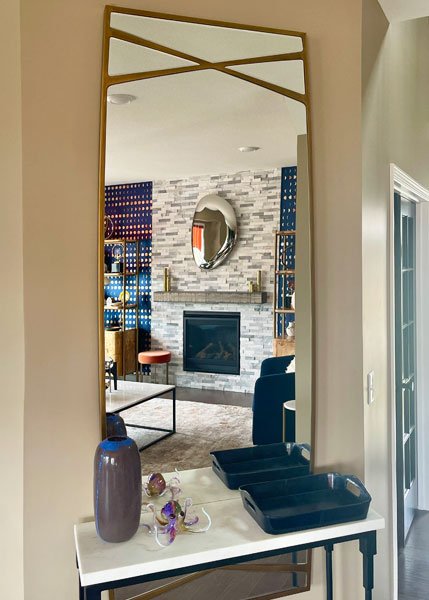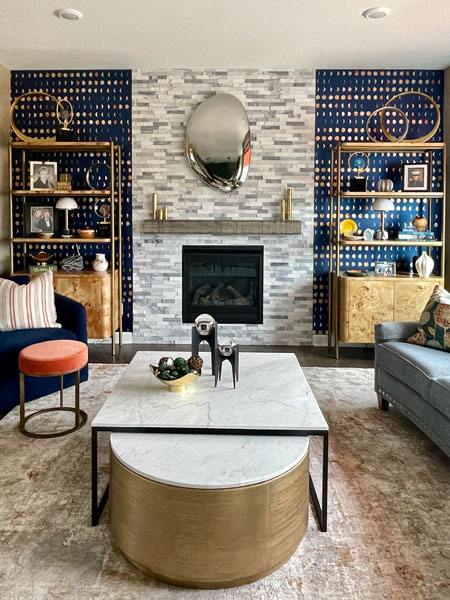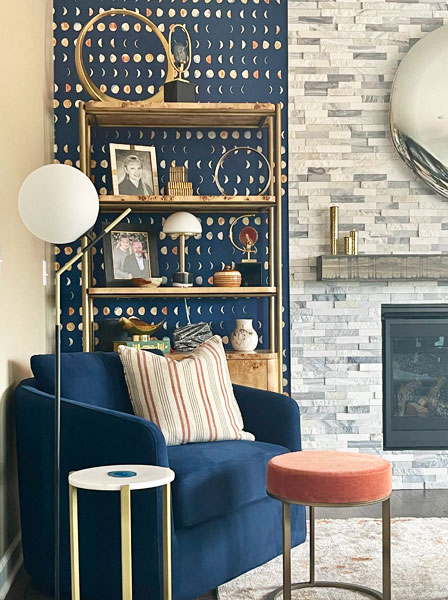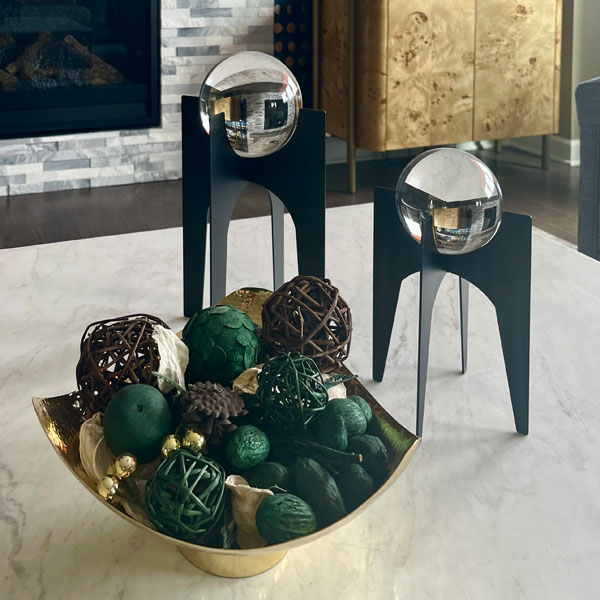Bold Pops of Color
Lee's Summit, MOThe Fergusons wanted a vibrant redesign for their open-concept family room, focusing on functionality and bold style. The project transformed their entryway, fireplace, and bar areas while introducing curated furnishings and décor. The design blends existing elements with new, thoughtfully chosen pieces, creating a stylish yet functional space perfect for both everyday living and entertaining.
The clients wanted a fresh look for their family room within their open-concept home. The project scope included creating a functional entry element, redesigning the fireplace and bar area, and introducing new furnishings and decor throughout the family room. Their love for color provided an opportunity to make bold design choices, with an orange and blue palette complemented by neutrals. Our primary objectives were to incorporate a few existing furnishings—including a recently purchased sofa, accent chairs, bar cabinet, and window shades, while reimagining the space with unique additions such as a custom fireplace, curated furnishings, rug, lighting, art, and accessories.
We began with the redesign of the fireplace wall. Their builder-grade design lacked the presence needed for this prominent feature. While maintaining the existing firebox, we aimed to elevate the fireplace’s impact by extending the design to the ceiling, creating a grander and more tailored focal point. A light-toned stacked stone was chosen for its modern aesthetic, adding depth and sophistication to the space. The new gray-washed mantle complemented the stone’s tones, unifying the look while visually stretching the room’s height.
Initially, the clients expressed interest in built-in cabinets flanking the fireplace. However, we proposed freestanding bookcases, which allowed for greater flexibility and a more distinctive design. The burled wood bookcases were chosen for several reasons: the wood tones harmonized with the existing bar cabinet, the design offered both storage and display, and the open-top shelving showcased a custom wallcovering. The “Phases of the Moon” wallpaper introduced navy blue to the palette, adding depth while tying together the room’s orange, blue, and metallic accents. The moon motif, with its mix of warm hues and metallic finishes, became a cohesive bridge for the overall color scheme.
To add a modern focal point, we selected a “jellybean” mirror for above the mantle. Its playful, reflective quality enhanced the room’s dynamic energy, drawing the eye. The client’s travel mementos were thoughtfully integrated into the bookcase styling, and additional accessories—including sculptural objects, books, mini lamps, and decorative boxes—completed the curated look.
While incorporating existing elements such as shades and furnishings posed a design challenge, we achieved the client’s vision of a reinvented space. Keeping well designed pieces is a sustainable practice we appreciate; if it can work in the new design, we embrace it in a new way. Additional selections included new tables (coffee and side), a navy velvet lounge chair, an orange accent ottoman, a patterned rug, lighting, and throw pillows. Black and brass were the dominant metal tones, with subtle silver accents, fully embracing the mixed-metal trend to reinforce the curated aesthetic.
Given the home’s open-concept layout, we extended the design into adjacent areas, including the entry and bar spaces, to ensure a seamless transition between rooms. The home lacked a defined entryway, so we created a focal point on an angled wall near the front entry and family room. A full-length brass mirror and a small marble console table were chosen to form a functional yet elegant entry station. This setup provided space for a mail drop, a curated display of accessories, and a place to check your reflection. We wanted the entry design to feel cohesive and intentional while maximizing the limited space.
The bar area, situated next to the family room, presented a challenge due to the existing credenza that needed to remain. The fireplace bookcases helped unify the wood tones, but we sought to elevate the area into a sophisticated yet playful entertaining hub. After exploring shelving and wine storage options, we finalized a combination that included sleek black shelves, a distinctive wine storage system, and a whimsical brass bunny head as a statement piece. This mix of functional and decorative elements made the bar area both practical and visually engaging. The addition of curated glassware, cocktail tools, and artful displays completed the setup, transforming it into a stylish feature that blends seamlessly with the family room. Finally, the adjacent dining area was given a stunning update with a unique chandelier that not only complemented the family room design but also became a centerpiece of its own. Its sculptural form and intricate detailing brought a dramatic yet harmonious touch to the open-concept space, completing the transformation.
By thoughtfully blending existing elements with curated additions and bold design choices, we transformed the family room and its adjacent areas into a vibrant, cohesive, and functional space. The result is a home that not only reflects the clients’ love of color and modern design but also balances comfort, practicality, and aesthetic appeal. This reimagined space now serves as the heart of the home, perfect for both relaxed family living and entertaining guests with style and ease.
